1302 S 7th Ave - Safford, AZ 85546 - Safford
3 Beds, 1 Baths, 1,314 Sq. Ft. on 0.2 acres -- $274,900
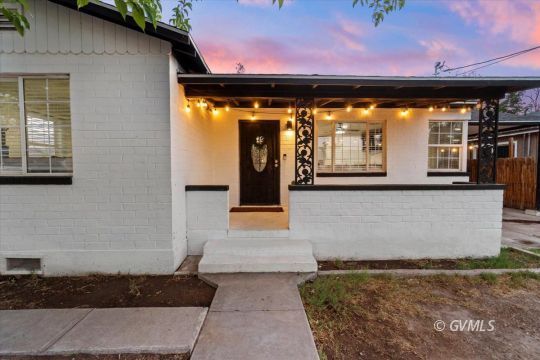
MLS #:
1721275
File #:
L062925
Status:
Active
Status Changed:
06/29/2025
List Price:
$274,900
Org. List Price:
$289,900
Listing Type:
For Sale
Property Type:
Single Family Building
Style:
1 story above ground
Zoning:
Residential
Subtype:
Resale Home
HOA/Month:
0.00 -- Includes:
General Listing Information:
Beds:
3
Sq Ft Total:
1,314
Acres:
0.2
Full Baths:
1
Sq Ft Main:
1,146
Lot Sq Ft:
8,712
1/2 Baths:
0
Sq Ft Upstairs:
0
Lot Dim:
3/4 Baths:
0
Sq Ft Downstairs:
0
Frontage:
# Garage:
0
Sq Ft Guest House:
0
Depth:
Garage Sq. Ft.:
Sq Ft Other:
168
Yr Built:
1946
# Carport:
1 Covered
Sq Ft Unfinished:
0
Yr Remodeled:
2022
# Levels:
1 (0 above ground)
Sq Ft Source:
Assessor
Total Rooms:
9
Finance Terms:
Cash, Conv., FHA-203(b) Std., USDA Rural Dev., VA
Bsmt Type:
Main Bdrm Lvl:
Main
Floorplan & Room Dimensions:
| Level | Name | Dims | Ceil. |
|---|---|---|---|
| Main | Kitchen |
Location Information:
Address:
1302 S 7th Ave - Safford, AZ 85546
Elem. School:
Area:
Safford
Section:
Middle School:
County:
Graham
Range:
Jr High School:
Subdivision:
None
Township:
High School:
Tax APN #:
101-06-107
Gate #:
Taxes Annual:
0.00
GPS:
N32° 49.497' W109° 42.922'
Legal Desc.:
BEG 189' E AND 287.96' N OF THE SW COR NW4 SEC 17 T7S R26E TH N 75' TH E 113' 8
Directions:
Construction Information:
Exterior Constr:
Block, Brick, Concrete
Roof Type:
Shingle
Foundation:
Crawl Space
Heating:
FA/Gas
Air Cond.:
Central Air
Comments/Remarks: Stylish Ranch Cottage with bonus detached flex room
Public Remarks:
Located in the heart of town, this home is a true standout. Step into the open-concept great room and be welcomed by luxury vinyl plank flooring, a spacious living area, and a completely remodeled kitchen featuring custom shaker cabinets in a soft slate blue, gleaming quartz countertops, a large island with bar seating, and stainless steel appliances. The dining area is perfectly positioned with access to the covered back patio. Each bedroom offers an abundant natural light, ceiling fans, and updated finishes. The bathroom has been tastefully modernized with a single vanity, contemporary fixtures, and a tiled shower/tub combo. Backyard is a blank slate and ready for your custom envision. You will love the detached Flex Space. This versatile structure offers a fully finished interior complete with modern flooring, updated cabinetry, and a dedicated mini-split system for heating and cooling, making it the perfect year-round space. Whether you're looking for a quiet home office, creative studio, workout room, etc, this backyard bonus space is a rare find with so many possibilities.
Utilities Services:
Utilities:
Natural Gas: Hooked-up, Sewer: Hooked-up, Water Source: City/Municipal
Features:
Features Prop.:
Fenced- Full, Out Buildings, Outdoor Lighting, Patio- Covered, Road Type- Paved, RV/Boat Parking, Sidewalks, Sprinklers- Automatic, Storage Shed, Trees
Features Int.:
Ceiling Fans
Appliances:
Dishwasher, Oven/Range, Refrigerator, Water Heater- Tankless
Property Photos

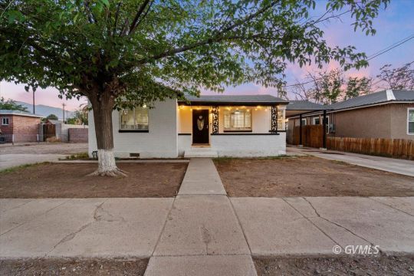
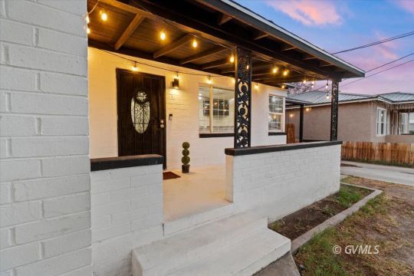
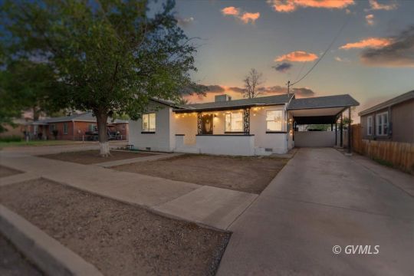
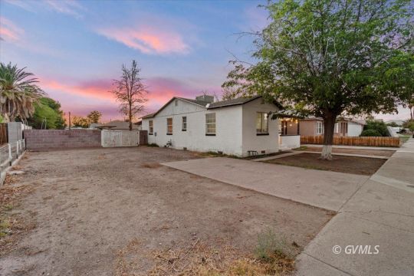
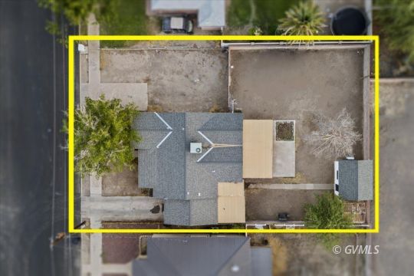
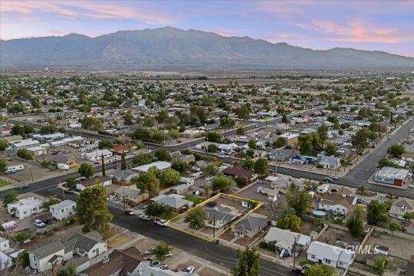
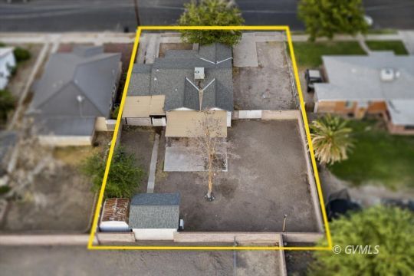
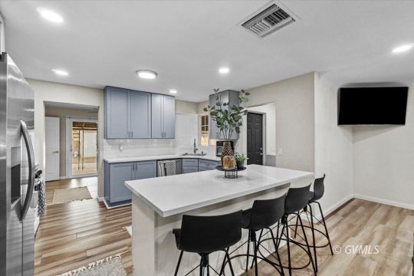
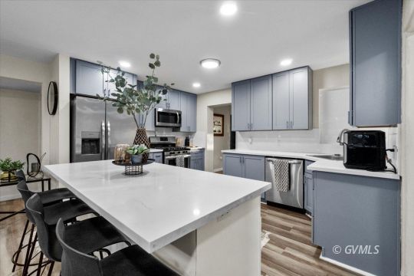
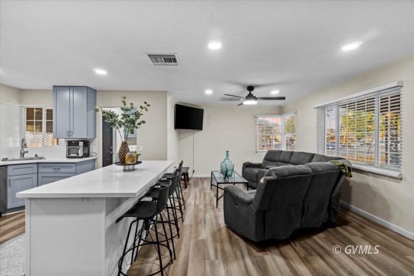
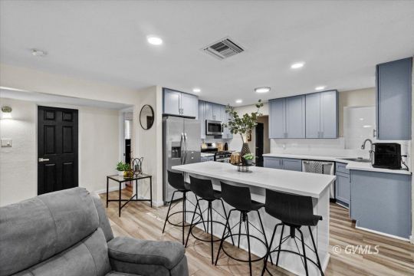
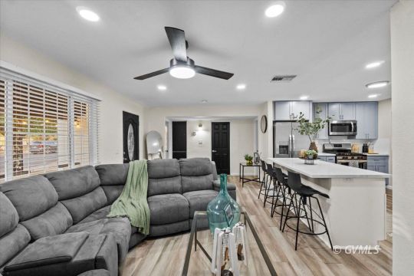
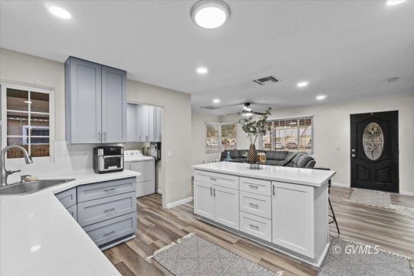
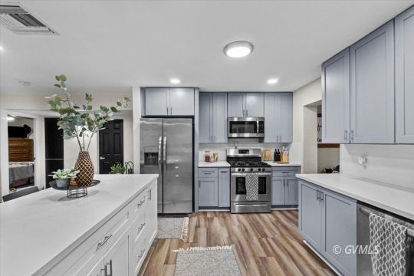
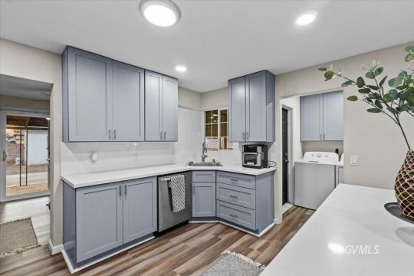
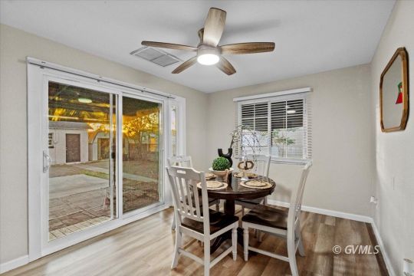
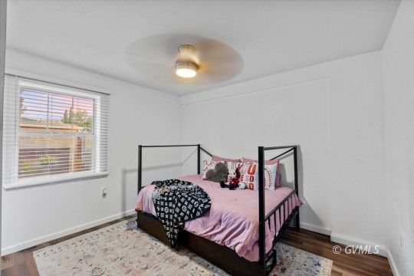
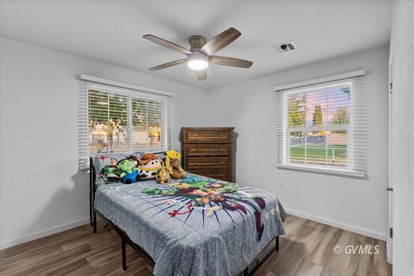
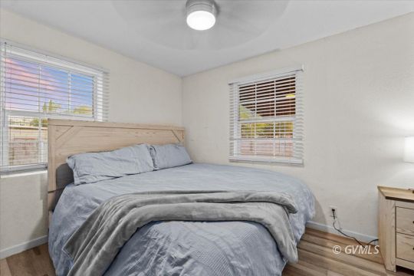
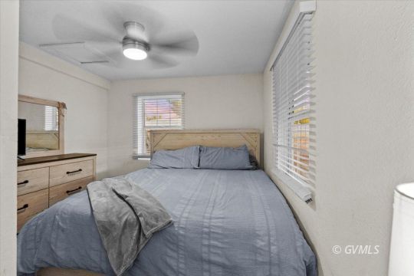
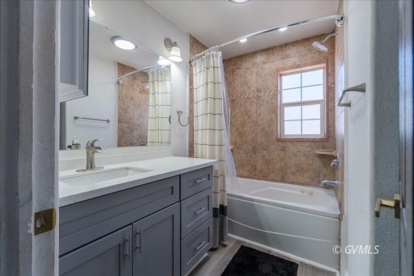
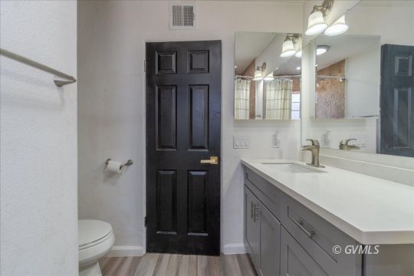
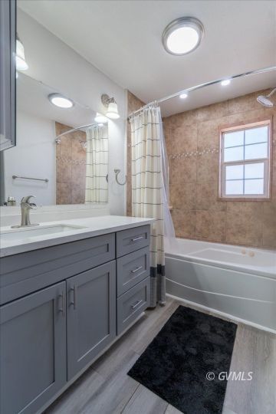
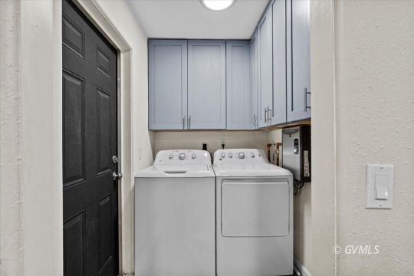
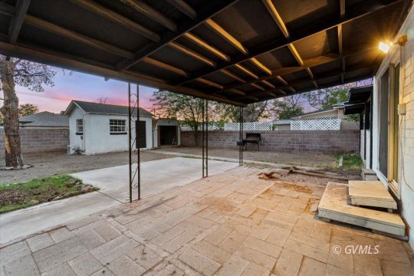
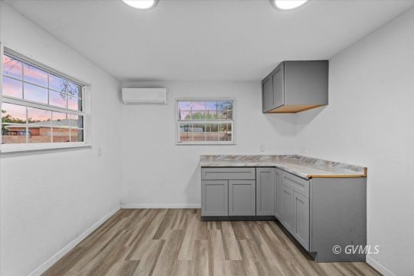
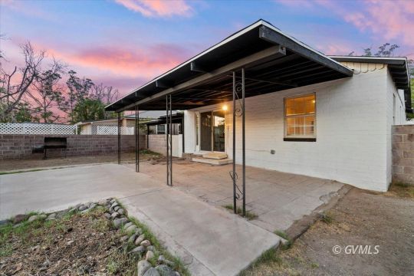
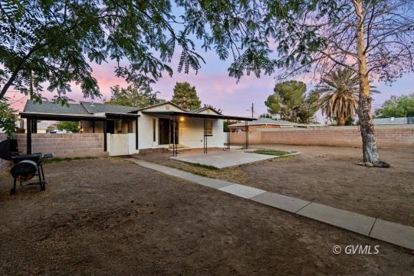
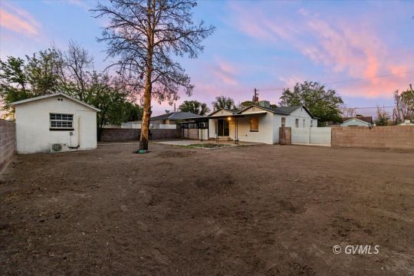
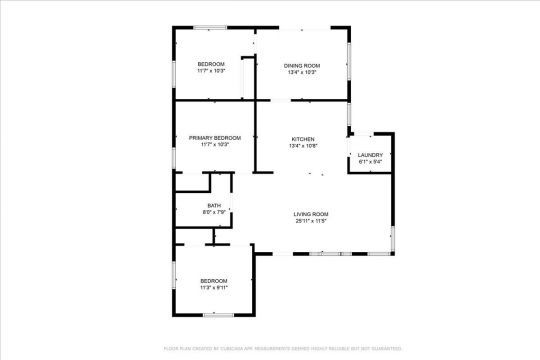
Listed By: Kassie Gojkovich -- ReLion Realty LLC